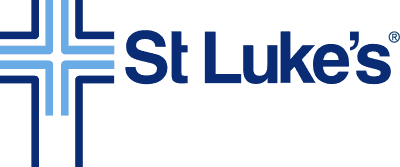-
Call Us
-
Baker City (541) 523-1001
-
Boise (208) 381-2222Nearest Location
-
Buhl (208) 814-1000
-
Caldwell (208) 381-2222
-
Eagle (208) 473-3000
-
Fruitland (208) 381-2222
-
Hailey/Ketchum (208) 727-8800
-
Jerome (208) 814-9500
-
McCall (208) 634-2221
-
Meridian (208) 706-5000
-
Mountain Home (208) 587-8401
-
Nampa (208) 381-2222
-
New Meadows (208) 634-2221
-
Ontario (208) 381-2222
-
Riggins (208) 634-2221
-
Sun Valley (208) 727-8800
-
Twin Falls (208) 814-1000
-
-
Health Services
-
Communities & Locations
Site Navigation
Supplemental
- About St. Luke’s
- Donate or Volunteer
- Blogs
- For Providers
- En Español
- Contact Us In Boise (208) 381-2222
Menu
-
Health Services
Health Services Menu
Medical Services
Specialties, Conditions, Procedures & Treatments
Search by keyword or browse our list of services.
Providers
Find a provider by specialty, location, or availability.
On-Demand Virtual Care
Available seven days a week from 8 a.m. to 8 p.m.
Research Studies & Clinical Trials
See current studies testing new drugs, devices, and equipment to find better ways to treat and help patients.
Health Information
Health Activities
Life Events
-
Communities & Locations
Communities & Locations Menu
Facilities
Emergency & Urgent Care
For life-threatening medical emergencies, call 911 without delay. For a mental health crisis, call or text 988 for free and confidential crisis support.
Clinics
Search by specialty and location.
Hospitals & Medical Centers
Receive the highest level of care from the region's leading providers.
Labs & Imaging Centers
Find a lab or imaging facility close to you.
Pharmacies
Search for a retail pharmacy in your area.
Infusion Centers
Find an outpatient infusion center.
Business Services
Visit us to pay bills, ask billing questions, or request billing records.
Nearest You
-
Resources For Patients & Visitors
Resources For Patients & Visitors Menu
After Your Visit
-
 MyChart
MyChart
-
Search
Search Menu
- Renderings of New Boise Facilities

Aerial view of the new Medical Center entrance, with the existing P1 Parking Garage in the foreground.

Aerial view of the St. Luke’s Medical Center incorporating the new hospital and medical office plaza.

Rendering of plans showing the new North Tower connected to the existing hospital.

Rendering of the new lobby entrance in the North Tower.

Rendering of the entrance to the North Tower.

Registration area in the new North Tower, featuring mobile registration with a view of the new gift shop.

Rendering of a nurses' station in the new North Tower.

Rendering of a typical patient room in the new North Tower.
All Boise Development Plans

St. Luke's Boise Development Plan
Your Partner in Health.
People are at the heart of great health care. That's why we are committed to delivering compassionate, high-quality care tailored to the communities we serve.
Together with our community partners and patients, we're building a stronger, healthier future for all Idahoans.
